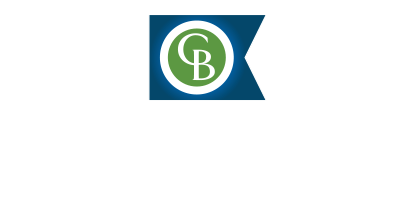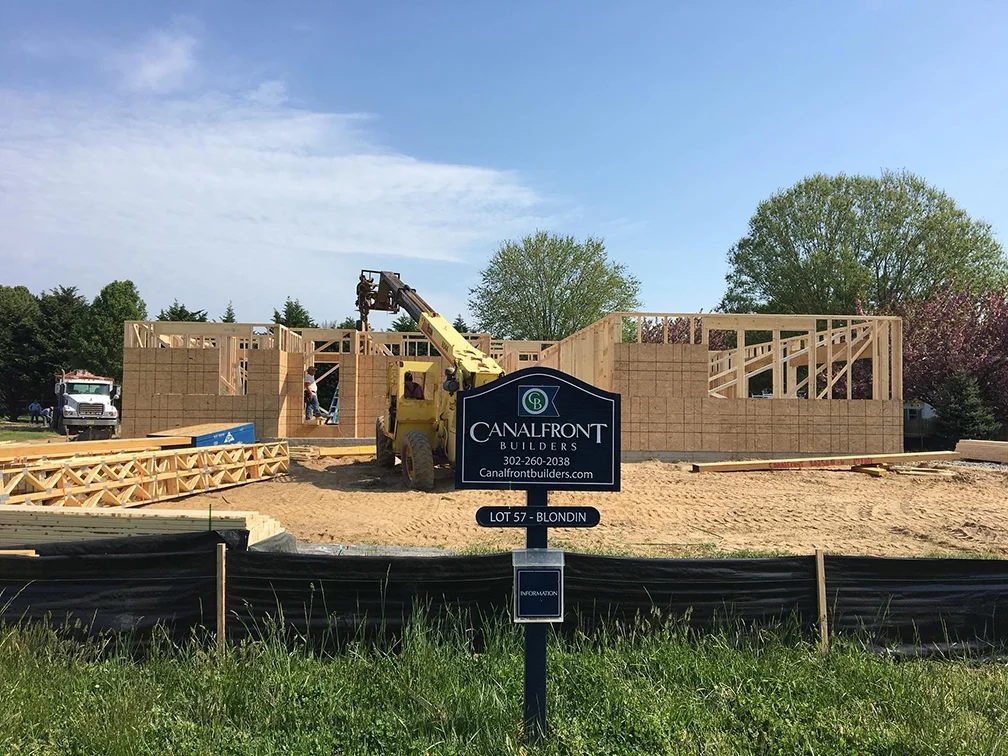THE DESIGN-BUILD DIFFERENCE
At Canalfront Builders, we always start at the beginning…with the design. The design can be one you bring to us from another designer or architect. It can be one you found on a website that you want to adapt to fit your needs. Or, you can start from scratch and work with our in-house designer on a plan that is completely custom. Most often, our clients share elements from two or three different plans they like and we create a new conceptual plan around those desires. If you are working with our in-house designer, we have a unique process, which is basically a feasibility study, which helps us verify that the house you want is within your expressed budget and helps eliminate frustration and miscommunication, setting the tone for an enjoyable process for the team you will become part of.
Phase 1 – Design Proposal
This phase begins with an initial meeting with the Design Team to explore what features you want in your home and what level of finishes you desire. This is an opportunity for us to understand how you live: your family members, how you entertain, what design styles resonate with you, the nature of your homesite – all the details, down to the most mundane and personal, will shape the features in your home, so we use this time to truly understand the way you live your life. Our designs focus on emphasizing a connection to nature by maximizing views and integrating outdoor living spaces. Because of our coastal environment, we also utilize materials and construction practices that are proven performers in our region. After the initial meeting, you will be presented with a Design Proposal that further outlines the expectations and design parameters. Upon acceptance, the Design Team will move forward with a Conceptual Design and Preliminary Budget.
Phase 2 – Conceptual Design
In Phase 2, you will meet with the Design Team to review and provide feedback on the conceptual design as it progresses. You will begin to see how the floor plan is taking shape and adjust the rooms, windows, doors, and finishes as the designer works to bring your vision to reality. After the floor plans are developed, the exterior elevations will be presented to you. Typically, this process takes three to four meetings, as you will be working closely with the Design Team to give your input. One advantage to the Canalfront Process is that we are able to present a preliminary cost analysis at the end of Phase 1 that will help you decide what is or is not most important to you on your home. Most builders or architects aren’t able to provide comprehensive or realistic costs without a complete set of plans, but our in-house process and construction experience allows us to focus on the cost-effectiveness of the project at the same time that we work on the design.
Phase 3 – Final Plans & Contract
With an agreed upon conceptual plan and budget, your Design Team will be finalizing the plans by working with the engineer and mechanical tradespeople to get structural plans, electrical layout and much more. Since the preliminary budget has various allowances for items like cabinets, flooring and appliances, you will be exploring your creative side by meeting with our skilled design consultant to finalize all design decisions. After you have completed your selections, we are able to convert those allowances to firm budget numbers, which will help you see exactly what you are going to spend to get the home of your dreams. The final plans and contract will be presented to you at the end of this process. If accepted, we move into the next phase: construction!
Phase 4 – Construction
The construction phase is really a series of smaller phases consisting of:
Installing the Foundation
Framing the House
Installation of the Shingles, Windows & Doors
Mechanical Rough-in (duct work, plumbing and wiring)
Insulation
Drywall
Install Cabinets, Trim & Paint
Mechanical Trims (Electrical, HVAC, Plumbing, Appliances, Counters)
Install Hardware, Mirrors and Glass
Punch Out and Final Clean
During construction, you will continue to meet with your Design Team to finalize any selections and provide input as the house takes shape. You may be needed at different stages to walk-through and review placement of certain items like light fixtures. Building a home can be time-consuming, but we will keep you informed by sharing job-site photos and sending regular reports if you aren’t able to visit the job site regularly.
Phase 5 – It's All Yours!
When you move into your new home, you will be given a thorough tour of the home so you understand how it works and how things operate. At Canalfront, we offer a customer care follow-up at the two month and 11-month mark. You will also be enrolled in the 2-10 Buyers Home Warranty which protects structural components for up to ten years. You can rest assured that Canalfront Homes will be there for you with a warranty that is the best that is offered.
Rest assured that you will always be part of the Canalfront Team!






