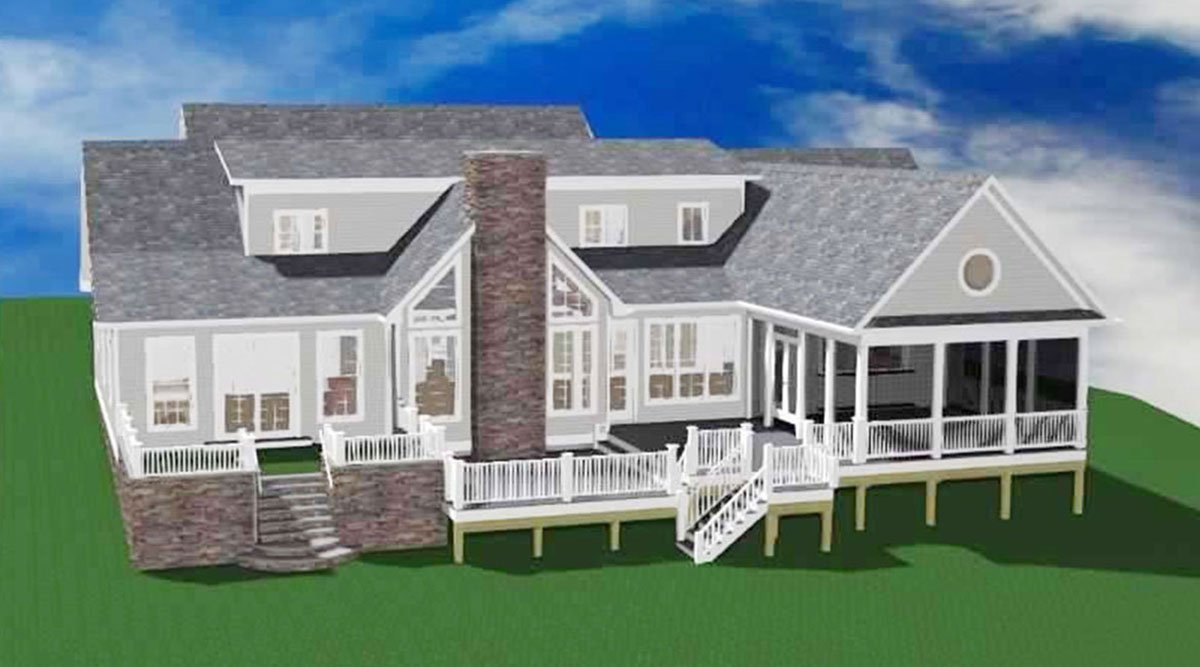VISUALIZING YOUR HOME
If you have ever looked at blueprints or built a custom home before, you know how difficult it is to visualize how a two-dimensional plan will look once it’s built. There is an inherent uncertainty in how big a roof will feel, understanding how a vaulted ceiling is going to look, or how spaces relate to each other.
By utilizing design software that generates 3D computer modeling, we can help you see your home plan in a way that makes sense to you. We often work with clients who have furniture that they provide dimensions for so we can size a room appropriately. Whether it’s selecting an exterior color scheme or capitalizing on the views through a window, using 3D software to visualize things can go a long way.



